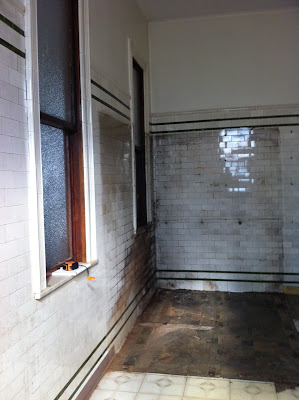After playing the "technologically challenged" card for years, last fall, I finally joined Twitter. It was slow going at first, especially getting used to conversations that only fit into a handful of characters. Knowing that many of my peers across the country were using Twitter to help them grow their businesses, I started to follow other people in design. This led to following other resources in design, including trades-people, products, vendors, manufacturers, and even editors, stylists, publications, and industry events. At first, I felt like a stalker, following people who I didn't know and who didn't know me. But, the great thing about Twitter is that it is actually reciprocal (most of the time), and soon enough I had a number of followers and was making friends with people from all over the country. Twitter has become my business rolodex...
When the world was first diving into the digital age, there were a lot of naysayers preaching about how the computer would cause less interaction between people. Maybe at first this was true, but being social is part of who we are, and now with social media, I think that having a computer (or any PDA) is actually encouraging us to interact more. Obviously it's been a big hit in the dating scene, but for business, it's had huge success in bridging industry with end-users. Blogging, tweeting, and even yelping, have done more to promote business than any form of traditional advertising ever has, and because it has had such an impact, companies are now looking to use social media as a back-end form of advertising.
Lucky for me, the businesses who believe in social media sponsor fun events where I get to get together with other bloggers, learn about great products, and spend some time actually socializing in real life. Tomorrow I am fortunate to be included in the first-ever #instyletour event here in Boston. This incredible evening includes dinner at Villa Francesco coupled with a presentation from Blanco America, an award winning, family-owned business that specializes in kitchen sinks and faucets. Following dinner, we will visit renown artist, Giovanni DeCunto's gallery in North Boston where we will see his latest collection and have the chance to win one of his pieces. And yes, this all came from joining Twitter...
Below, please find attached the press release for the event...
First #INSTYLETOUR Celebrates Sinks, Art
and Tweeps
Twitter-inspired social media gathering
attracts national sponsorship, interior design bloggers and original artwork
Boston, MA:
What began as a desire to bring regional design
bloggers together in real life has morphed into a celebration of inspiration
and excellence in art and design for over twenty-five interior designers from
the Boston area and beyond. The two-part
event on Tuesday, October 2nd, sponsored by Blanco America and internationally-acclaimed
artist Giovanni DeCunto, is being held at north-end restaurant Villa Franceso
then moving to DeCunto’s studio for a special viewing. Highlights of the event
will be an interactive presentation from Blanco representatives and a draw for
an original piece of Giovanni DeCunto’s art.
The idea for this event, labeled with hashtag #instyletour on twitter, was
born at a July 2012 tweetup hosted by local interior designer Andie Day and Vermont-based
builder- turned-social-media-specialist Todd Vendituoli. “Art, interior design
and fashion continue to overlap as today’s technology-infused lifestyle
evolves,” explains, Andie Day. “We know that bloggers play an important role in
communicating trends to consumers. We wanted to continue to push that envelope
by exposing designers to manufacturers with beautiful, functional pieces for
the home and unique styles of fine art. We’re excited about our first #instyletour
evening.”
“Blanco America embraced the concept right away,” adds Vendituoli. “They see the value in harnessing the power
of design blogs and talking about their beautifully-crafted sinks and faucets
to such a targeted audience. Exposing their product to an audience so heavily
immersed in communicating good design is invaluable.”
Day and Vendituoli hope to roll out the #instyletour concept to other
design-centric markets such as Miami and San Francisco. The goal is to provide venues for those who
have met via twitter to meet face to face and interact with brands that provide
products to the design industry. “Face to face connections are still incredibly
important,” says Vendituoil. “We all ‘talk’ virtually all the time, but now
we’ll be in the same location learning more about design and art, and making
our connections even stronger.”
The dinner and Blanco presentation at Villa Francesco, 150 Richmond Street,
North Boston is from 4:00-6:00 p.m. Immediately following, guests will move to Giovanni
DeCunto’s gallery at 15 Lewis Street, North Boston for the viewing and raffle.
















.JPG)
.JPG)





.JPG)
.JPG)
.JPG)
.JPG)
.JPG)
.JPG)



.JPG)
.JPG)
.JPG)
.JPG)











































